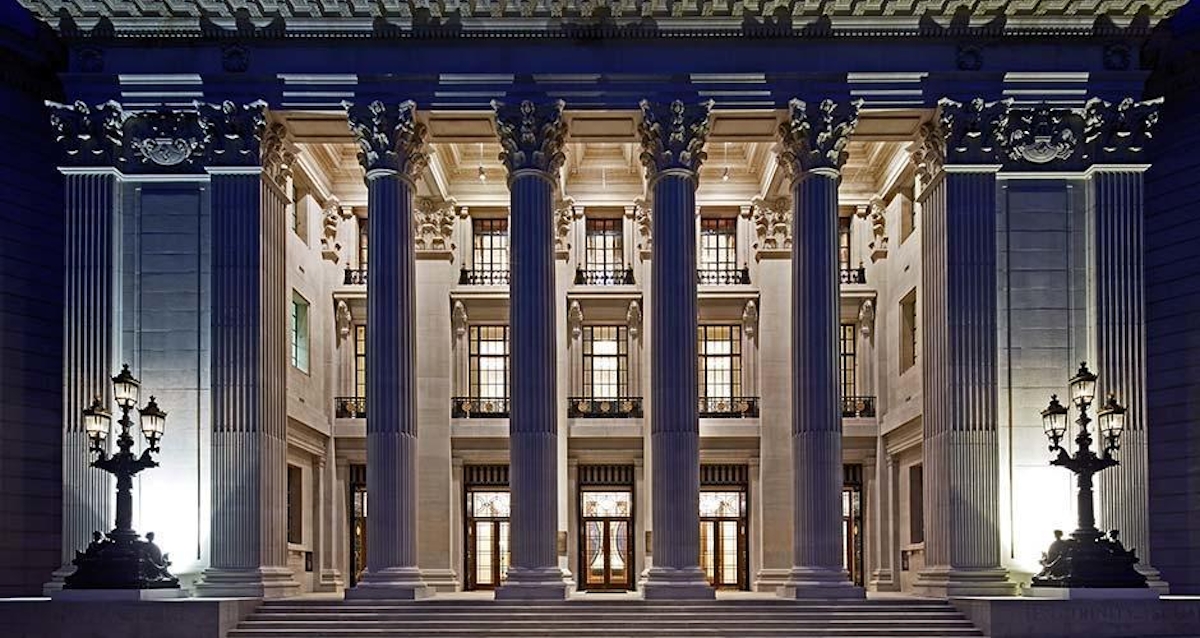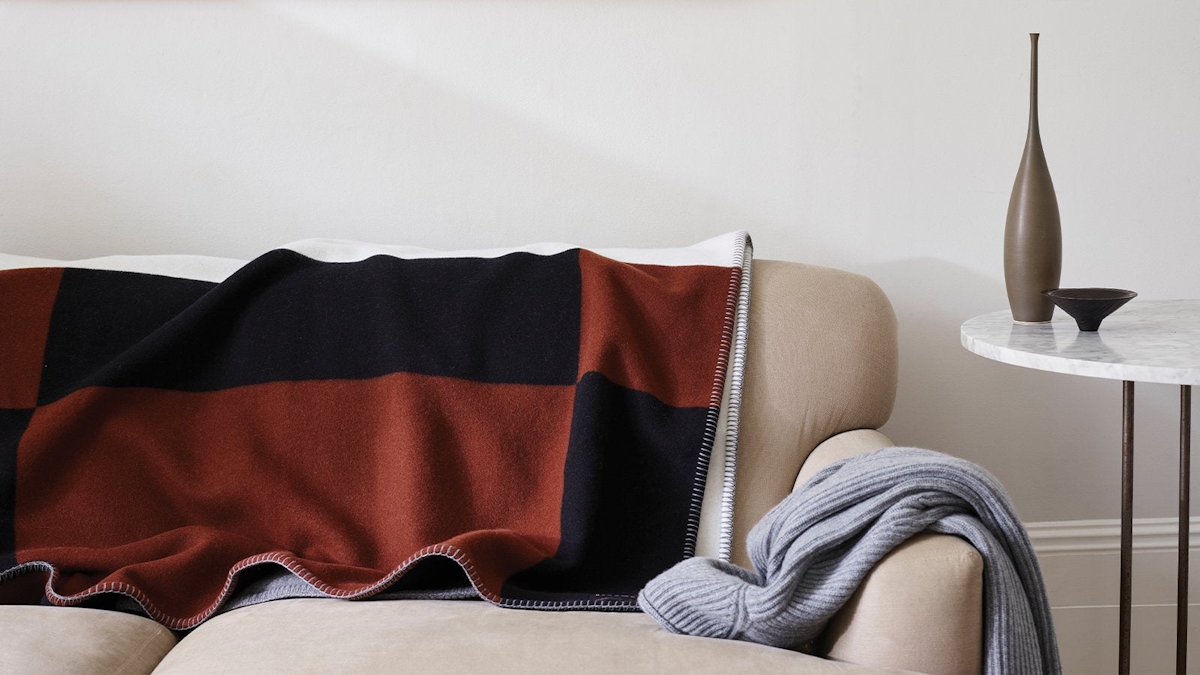Rising above London’s ancient Roman quarter and looking down on the Tower of London World Heritage Site stands Ten Trinity Square – the capital’s former Port of London Authority and its hottest new address. The anticipated development, which will be fully completed in 2017, isn’t simply another renovation of a striking Grade II* listed Beaux-Arts building – it’s a welcomed breath of life for one of London’s most important historical buildings. And with 41 private residences, a private members club and the capital’s third Four Seasons hotel, what a renaissance it will be.
Distinguishable by its grand cenotaph-like structure adorned with a sculpture of Father Thames, the building was once one of the capital’s tallest – second only to St Paul’s. Since then it has had periods where it has been both prized and underestimated. But now it’s back once and for all.
“Ten Trinity Square is an iconic landmark, constructed without compromise,” Songhua Ni, President of Reignwood Investments UK Ltd., explains, “From the first moment I saw the building, I understood that its history and heritage are what makes it truly unique.”











